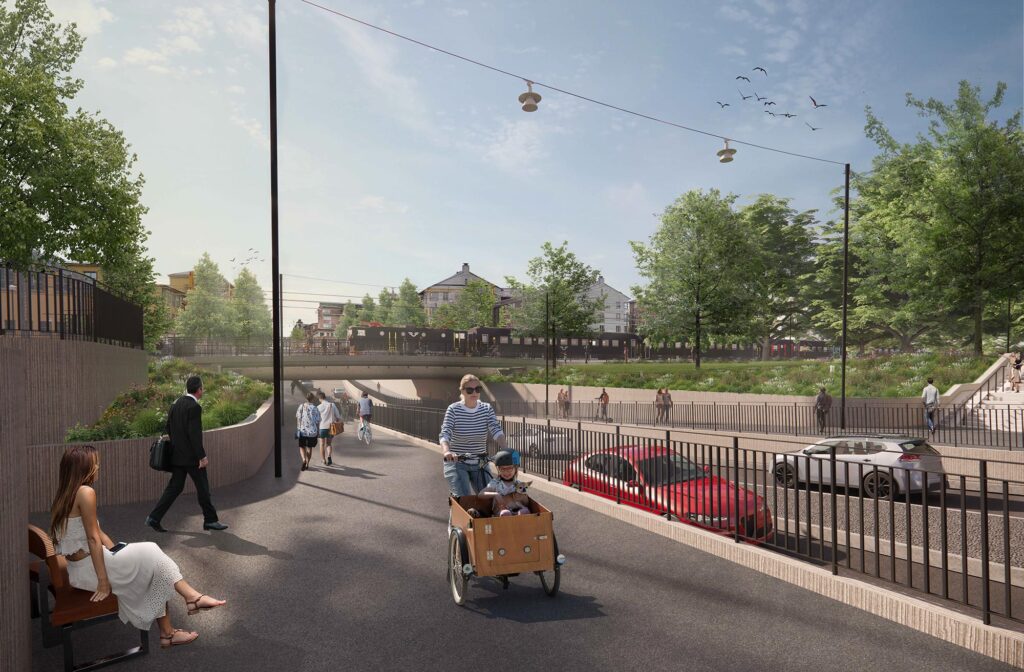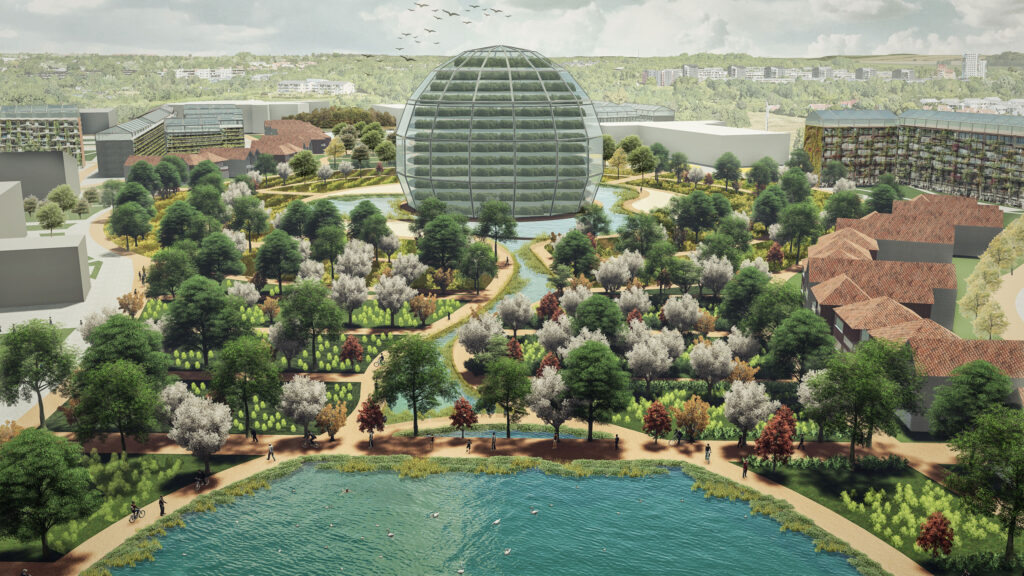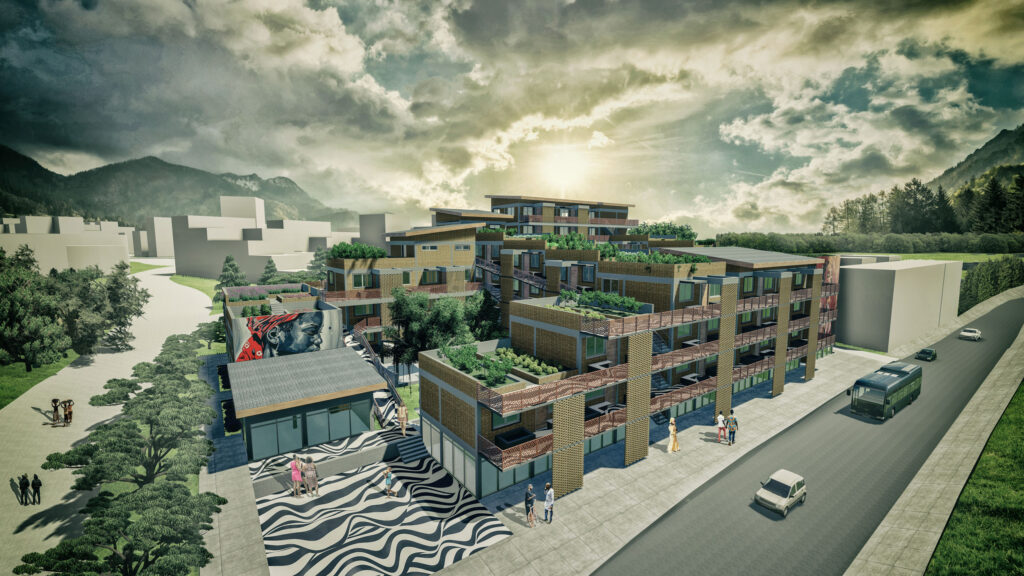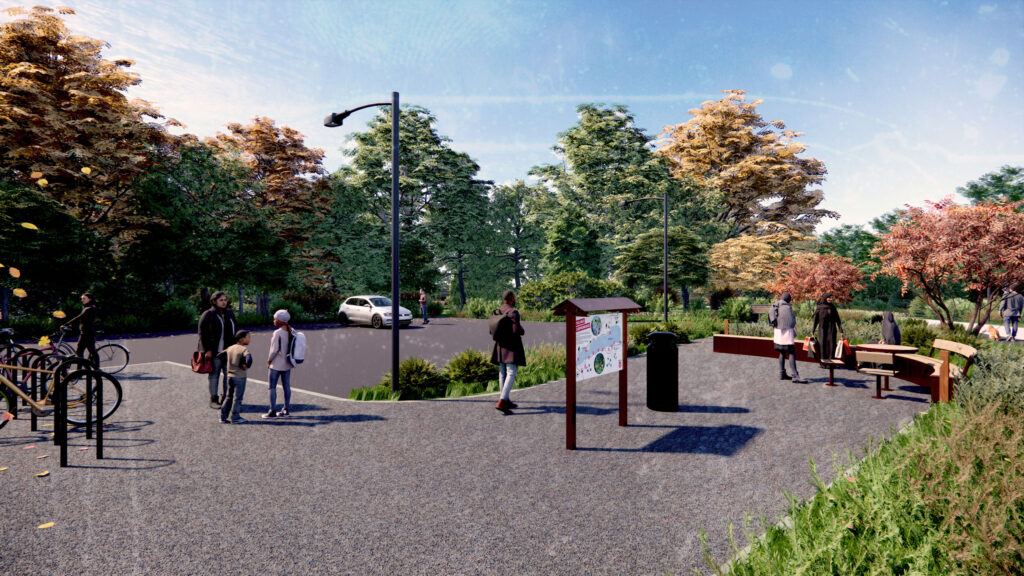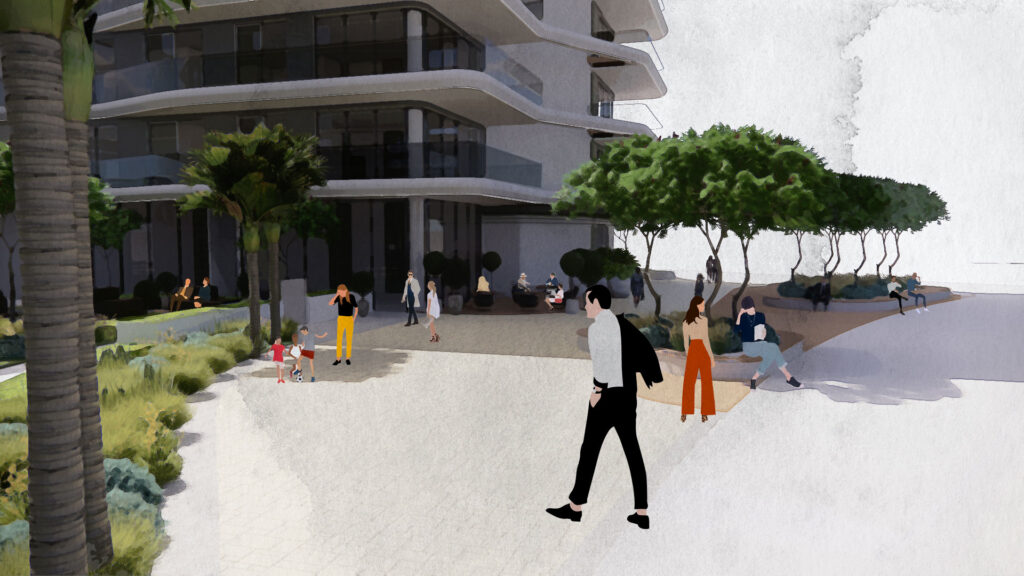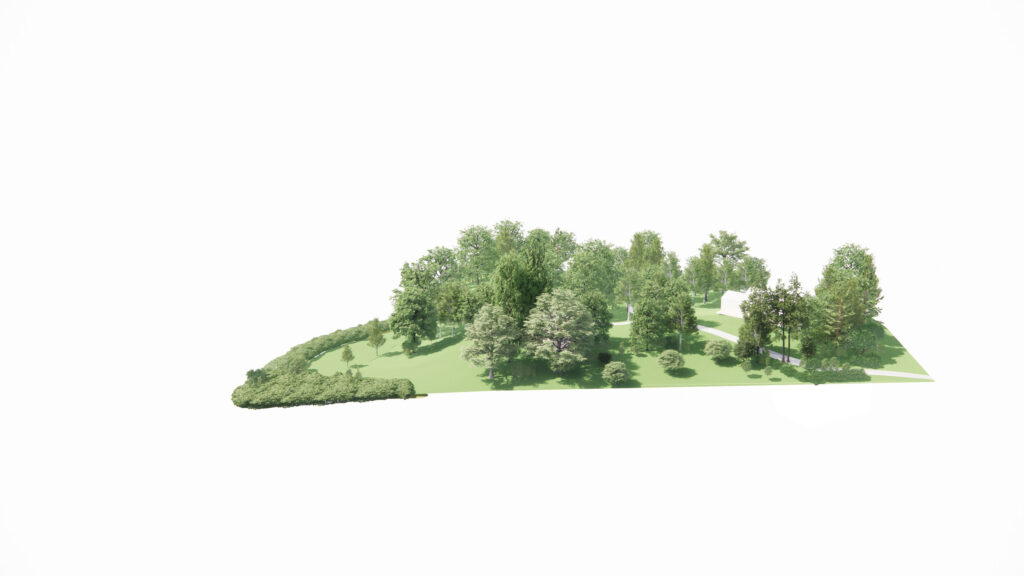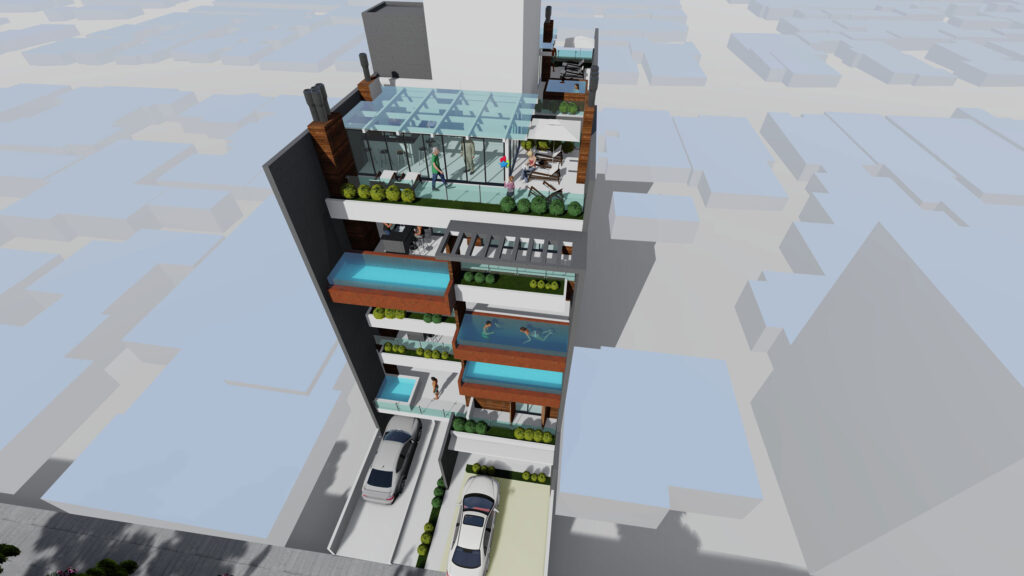Coordination and compatibility of projects in the development of a sand tank system for adjusting steel instruments at the Stihl facility.
Development and integration of the project, including floor plans, sections, mechanical diagrams, 3D images, and isometrics, using BIM technology/Revit software.
Preparation of technical specification documents, budgets, descriptive memorial, and material spreadsheets.

















