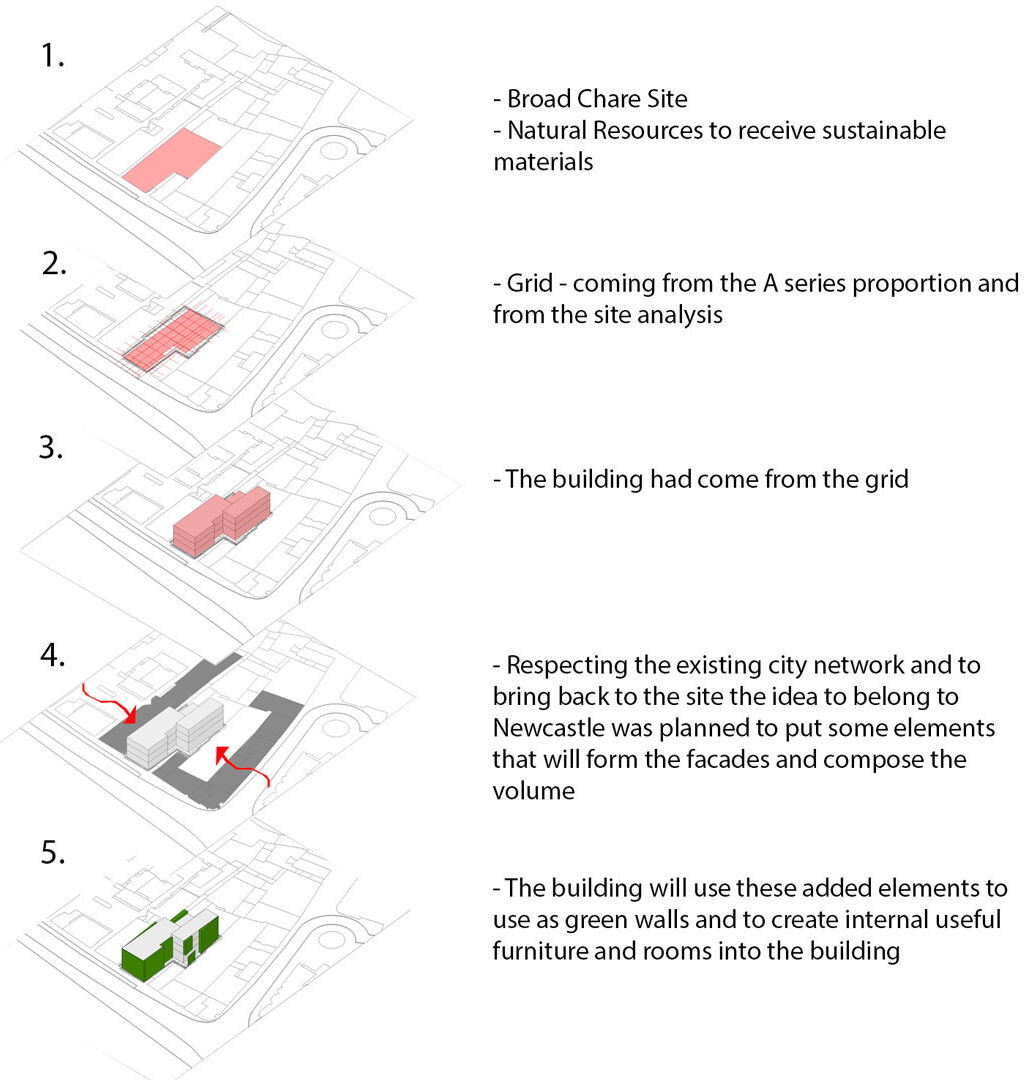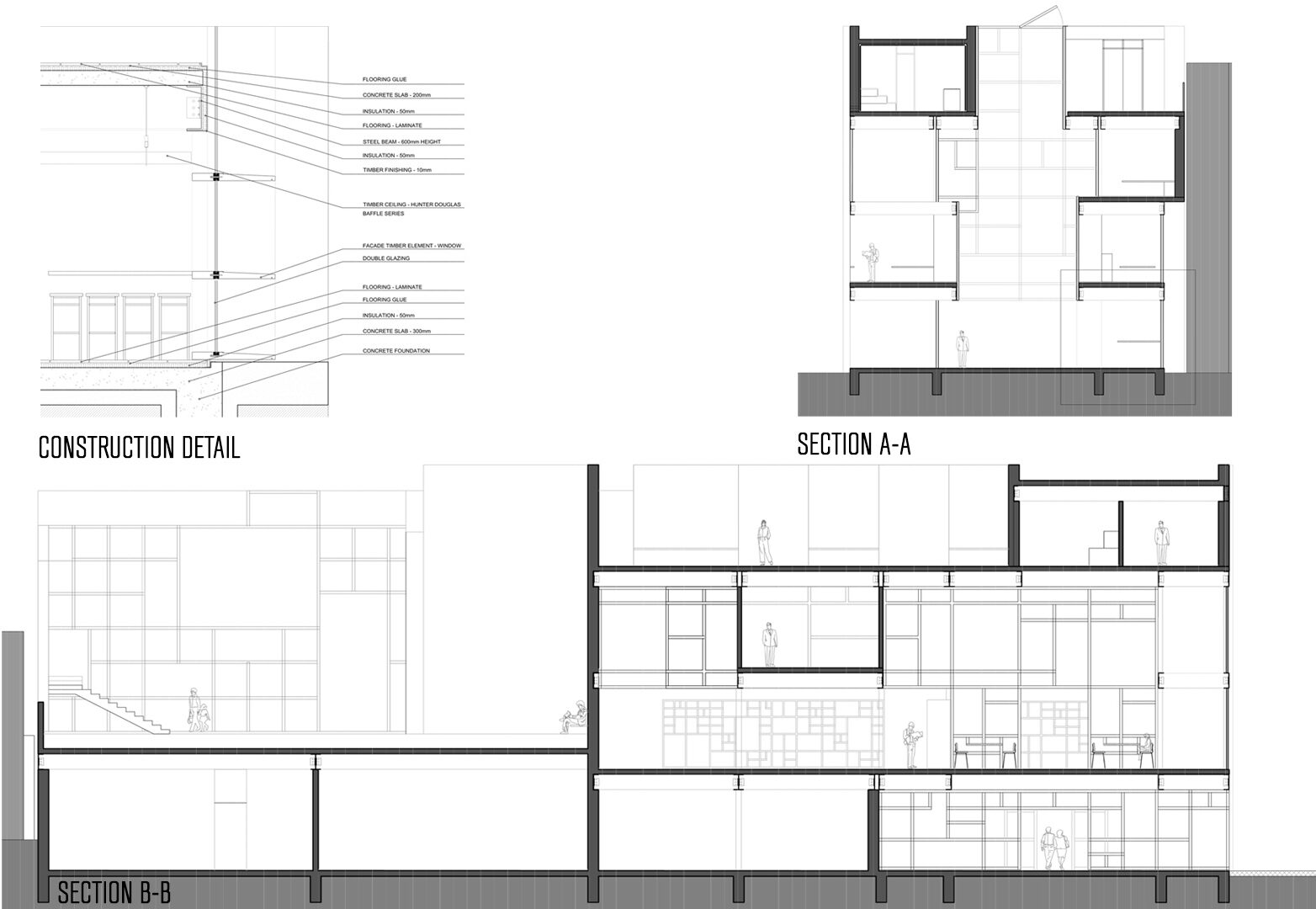YEAR: 2013
TYPE: Graduation Project
CLIENT: Newcastle University
ARCHITECTURE BY: Matheus Simon
ROLE: Design Leader and Executor
SIZE: 1,900 m²
LOCATION: Newcastle upon Tyne, United Kingdom
YEAR: 2013
TYPE: Graduation Project
CLIENT: Newcastle University
ARCHITECTURE BY: Matheus Simon
ROLE: Design Leader and Executor
SIZE: 1,900 m²
LOCATION: Newcastle upon Tyne, United Kingdom






The Finnish Institute project was developed as a graduation project, where we were tasked with designing the Finland Cultural Institute to be built in Newcastle upon Tyne, UK. The design is based on perfect symmetry, represented by the A paper series. The proportions of the entire building were created using this concept and a matrix with these proportions. The grid is broken only to interact with the existing city fabric, allowing the facades, stairs, and walls to respectfully reference Newcastle’s architectural context. The grid’s alignment on the site ensures quarter alignment.


Another strong concept was the use of sustainable materials and natural resources, such as sunlight and green walls, which enhance the beauty of the facade. Environmental design is also present in the terraces and roof gardens, offering interaction with nature and creating enjoyable spaces for all institute users.